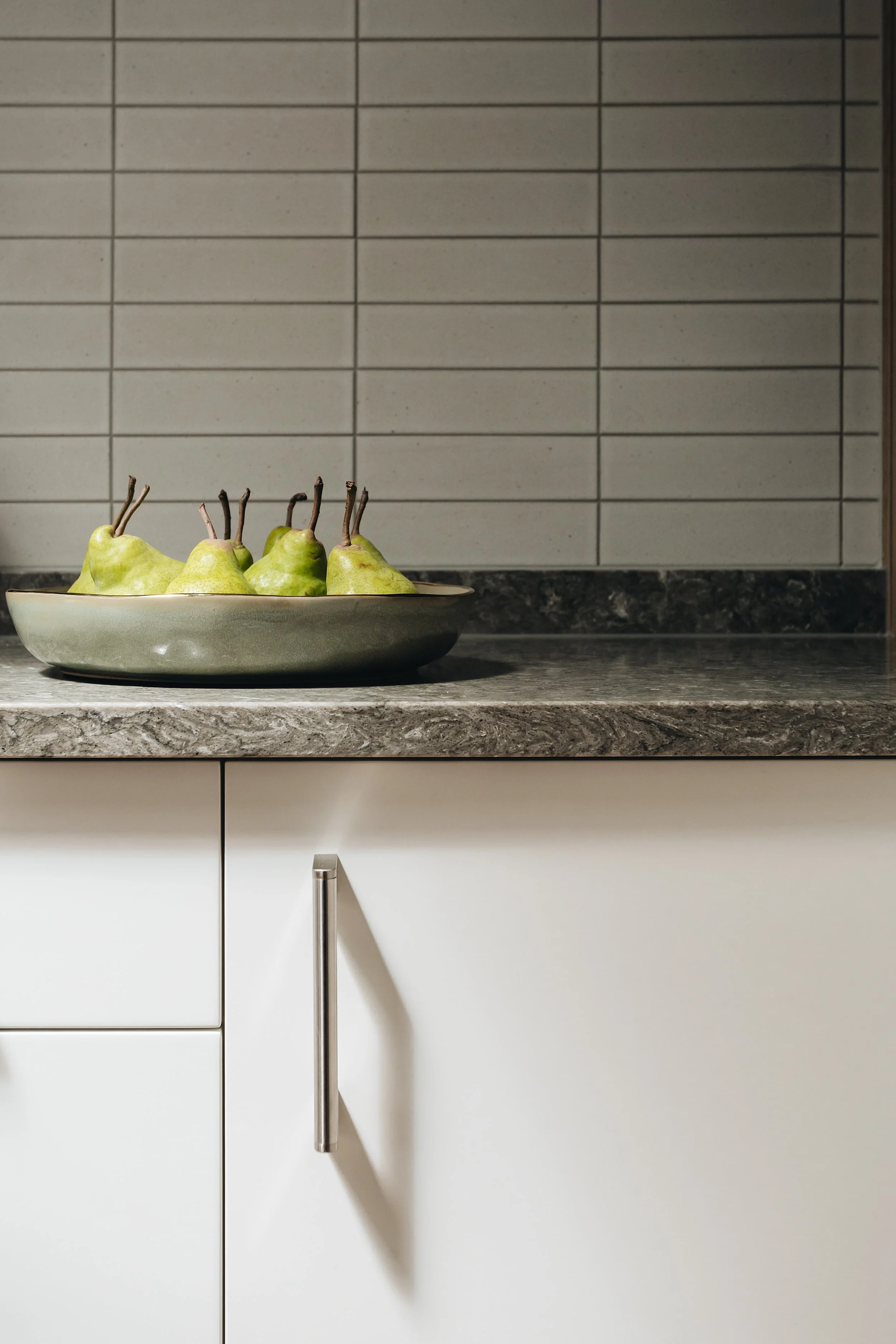When these clients walked me through this home at planning stage they’d almost been convinced to move their primary bedroom into the basement to take advantage of the 2nd bathroom as an ensuite. With only a high level window and a view of feet on the path outside that met a hard no from me!
Fortunately we had time and the patience to review the overall layout and we asked ourselves how best the spaces could serve the busy family.
In doing so we resized two of the large bedrooms, retaining these and adding a new walk in wardrobe and ensuite shower room. The primary bedroom now boasts views out over the nearby park and toward the hills of Wellington.
We also combined the separate kitchen and dining areas and quickly realised that it wasn’t necessary to replace all of the kitchen cabinetry when so much of it worked well and was neutral enough to suit the new aesthetic. By removing a fairly historic walk in pantry we opened up the room, adding new bench tops, tiles and timber detailing and produced a layout that better suited family life. We followed this detailing through to the adjacent room by creating a laundry where there had previously been machines. So nice to have a dedicated laundry space!
Joinery by: Joinery Productions
Build by: Cardea Construction
Photography by: Bonny Beattie












